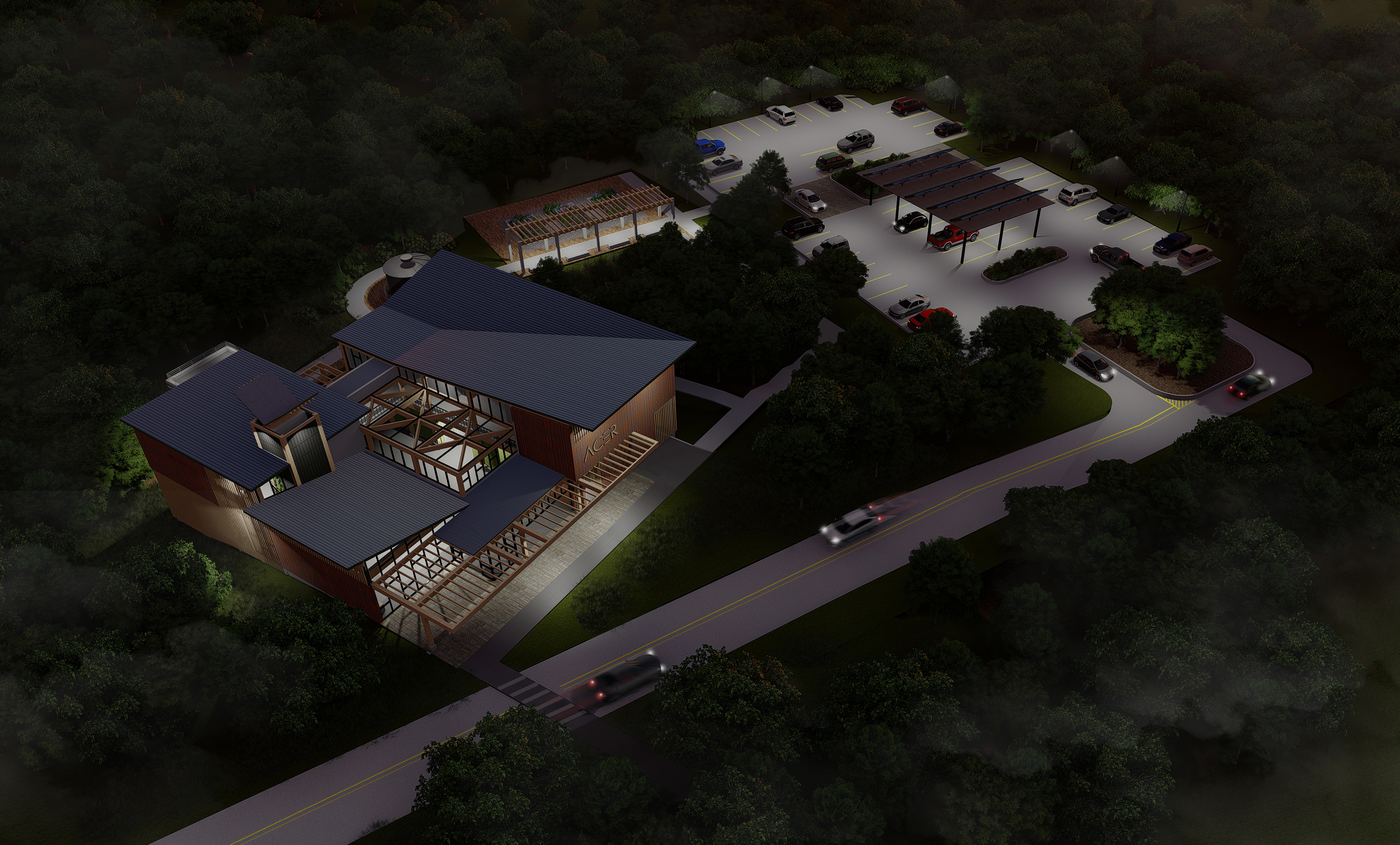The Architecture Center for Educating Resilient Design (ACER) demonstrates sustainable design through prototypical passive techniques and environmentally conscious tectonics. The project will act as an efficient tool to inform architects and the surrounding community on the benefits of designing with the natural environment in mind. The project is nestled in a pocket of vegetation along the interstate in Norman, Oklahoma, a warm and relatively humid environment in Climate Zone 3.
A focal point of the center is the wind tower, which peers above the tree canopy, serving as an icon for those passing by on the interstate. The building orientation is strategically rotated to capture cool summer breezes. The facility provides spaces for exhibitions, workshops, lectures, and classes - all available for the community to share environmentally conscious practices. The construction materials and sensitivity to the surroundings combine with passive systems that celebrate the natural processes of the site, including wind, rainwater, and solar energy. The building square footage excluding the storm shelter is 8600 ft2. Initial construction feasibility estimates ACER to cost $1.9M at $227 / ft2.
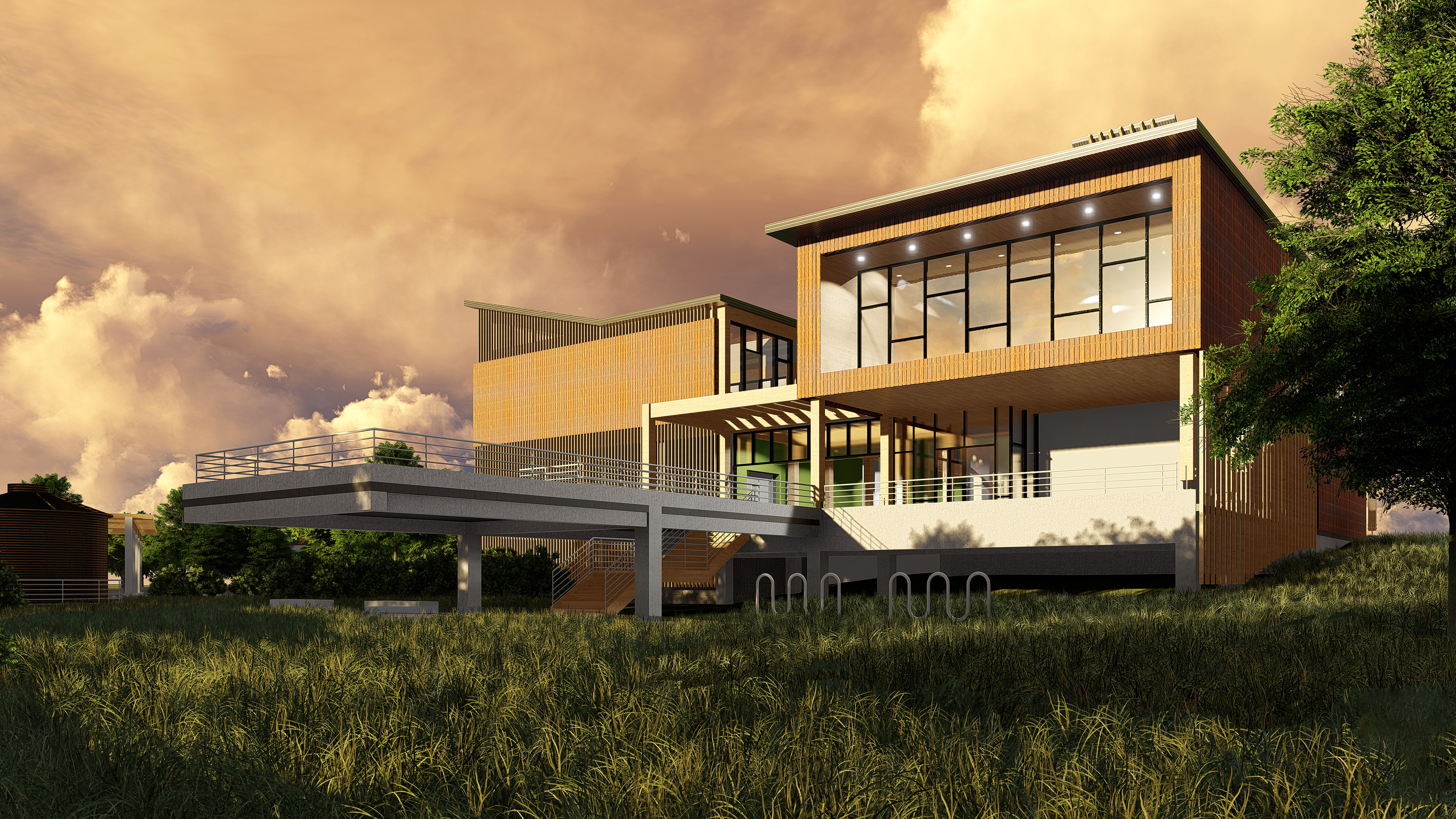
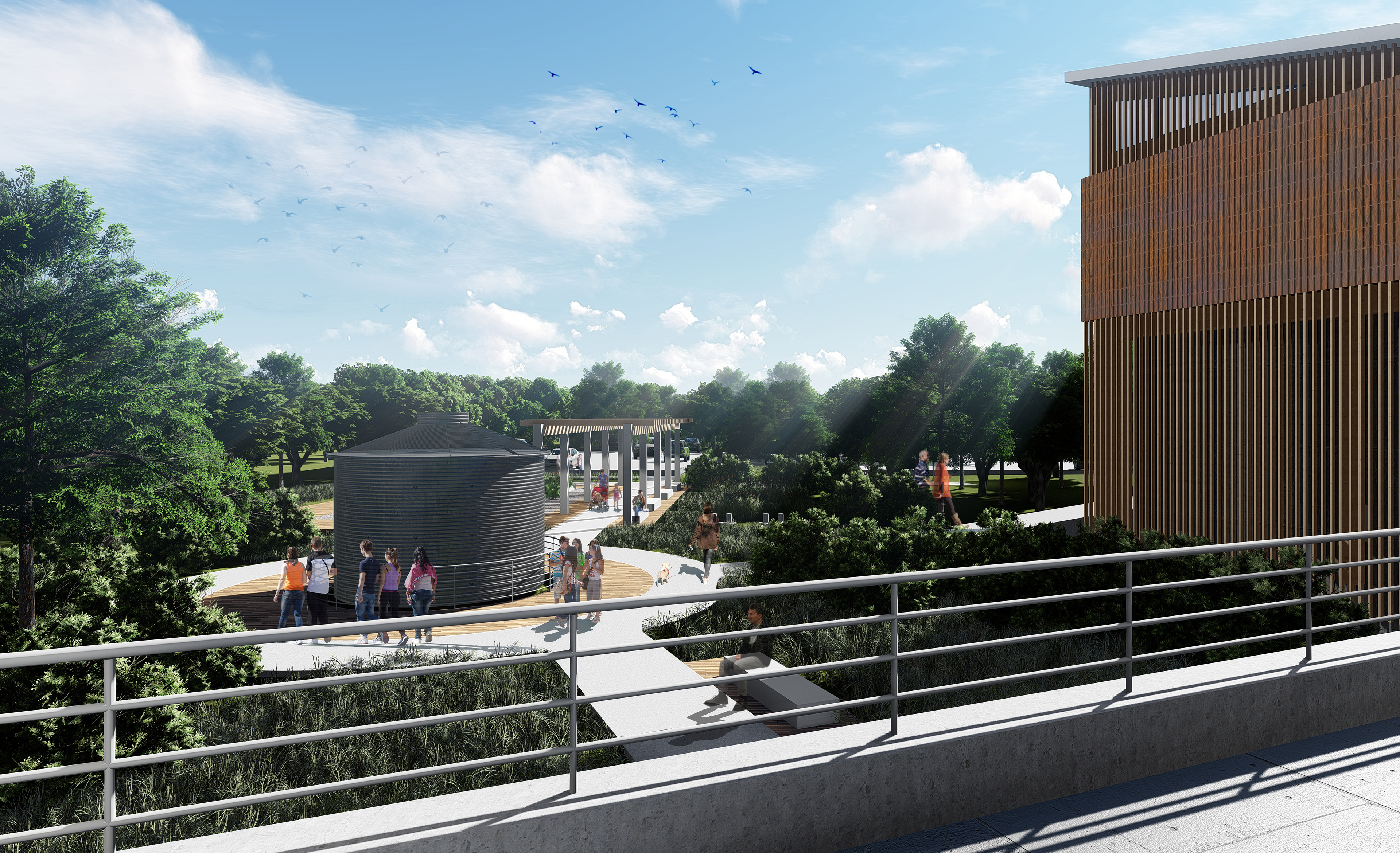
Americans, on average, spend 90% of their time indoors. Architecture is subconsciously shaping the way people exist in the world. ACER challenges this metric to create spaces that transform the interior into the exterior. For architects, the future is the present. The responsibility is on the designer to shape the horizon for how humans dwell on the earth – to shape their behavioral tendencies, social consciousnesses, and urban footprint on the natural world. The earth was the first designer, formulating habitable spaces for the living organisms that resided in its midst. The Architectural Center for Educating Resilient Design searches retrospectively to observe patterns of design in nature that precedes architecture itself, while generating new possibilities for the future of the built environment.


The design intent is to generate a living educational center that will demonstrate efficient and innovative practices that enhance building performance. Utilizing natural processes is a top priority. ACER is rotated 25 degrees to capitalize on wind patterns. The wind tower transfers fresh air into the exhibit spaces. Green walls with suspended vegetation will condition this fresh air through evapotranspiration, and will filter pollutants that are caused by vehicles on the interstate. The breezeway is enclosed with operable wall partitions to open the space to cool air in the summer and shelter from harsh winter winds.
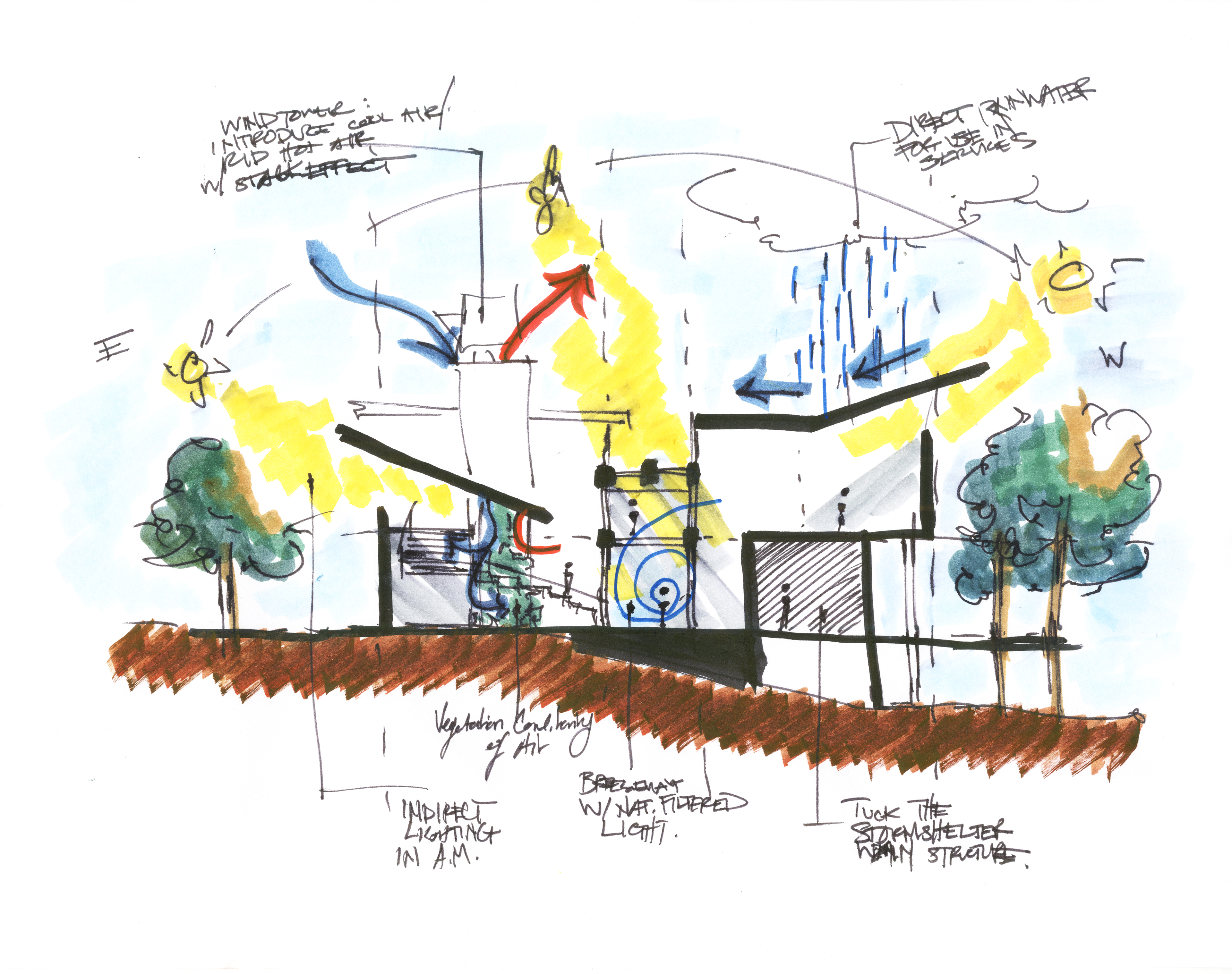

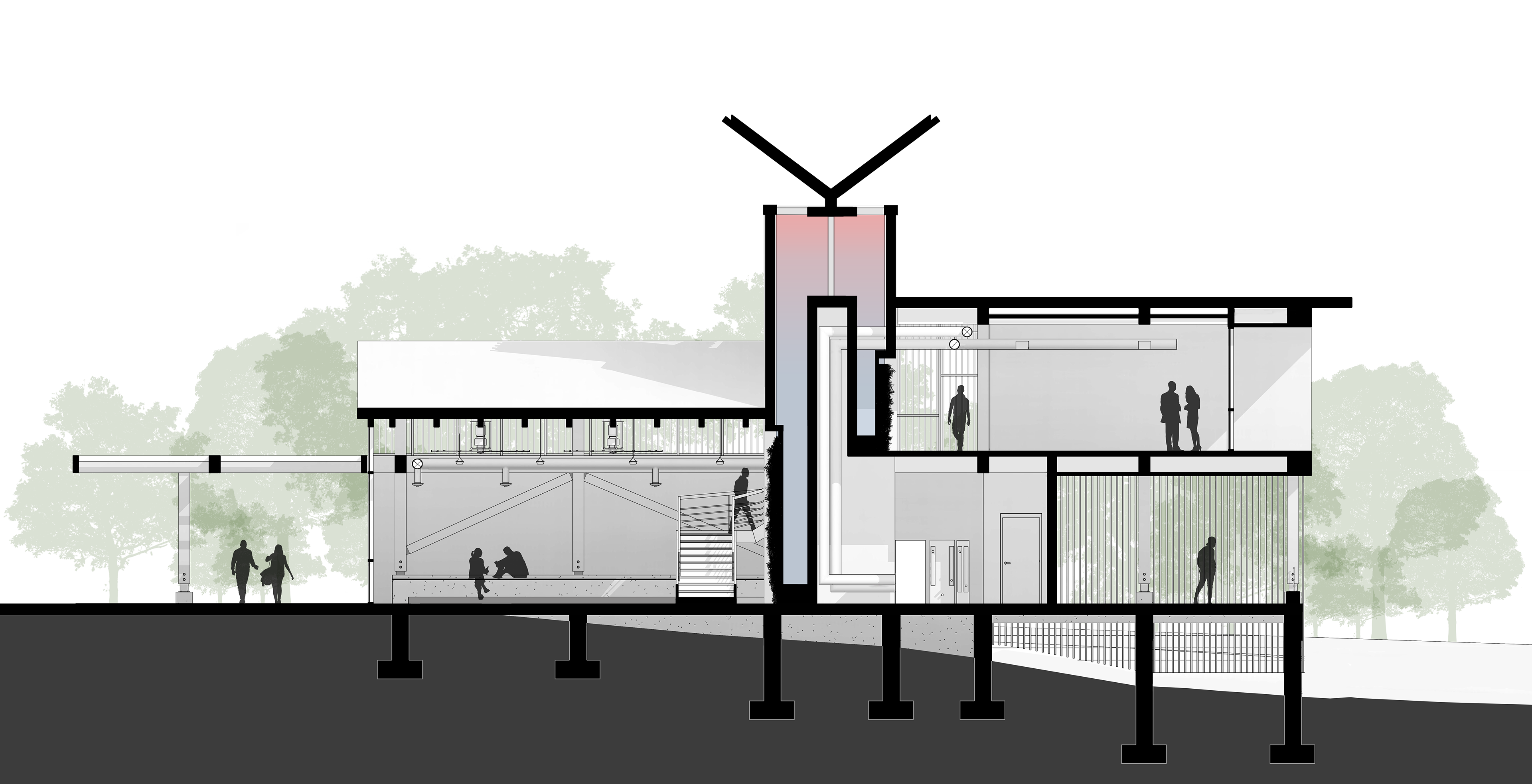
ACER is in walkable distance from the small university north of the site, and the variety of programmed spaces can support collaboration with student activities. Norman, OK has a low walk score of 30 /100, but the incorporation of bike parking and pedestrian paths will encourage alternate transportation, especially for the residents in the apartment complex and neighborhood. The aesthetic quality of wood combined with uninterrupted views of the natural surroundings provide an escape from the interstate, commercial strip malls, and industrial yards nearby, connecting local visitors to the preexisting character of Oklahoma landscapes prior to urban development.
The natural ecosystem is the purest form of sustainable endurance. Natural processes reach equilibriums that allow for the prosperity of wildlife, and it learns to adapt to the challenges posed by the human footprint. ACER attempts to capture these processes as not to impact the site but rather formulate from it. The site development and building footprint are designed to preserve as much of the existing forestry in place. The green walls that condition and purify the air carried from the wind tower are eastern deciduous species as not to interrupt what is native to Oklahoma.
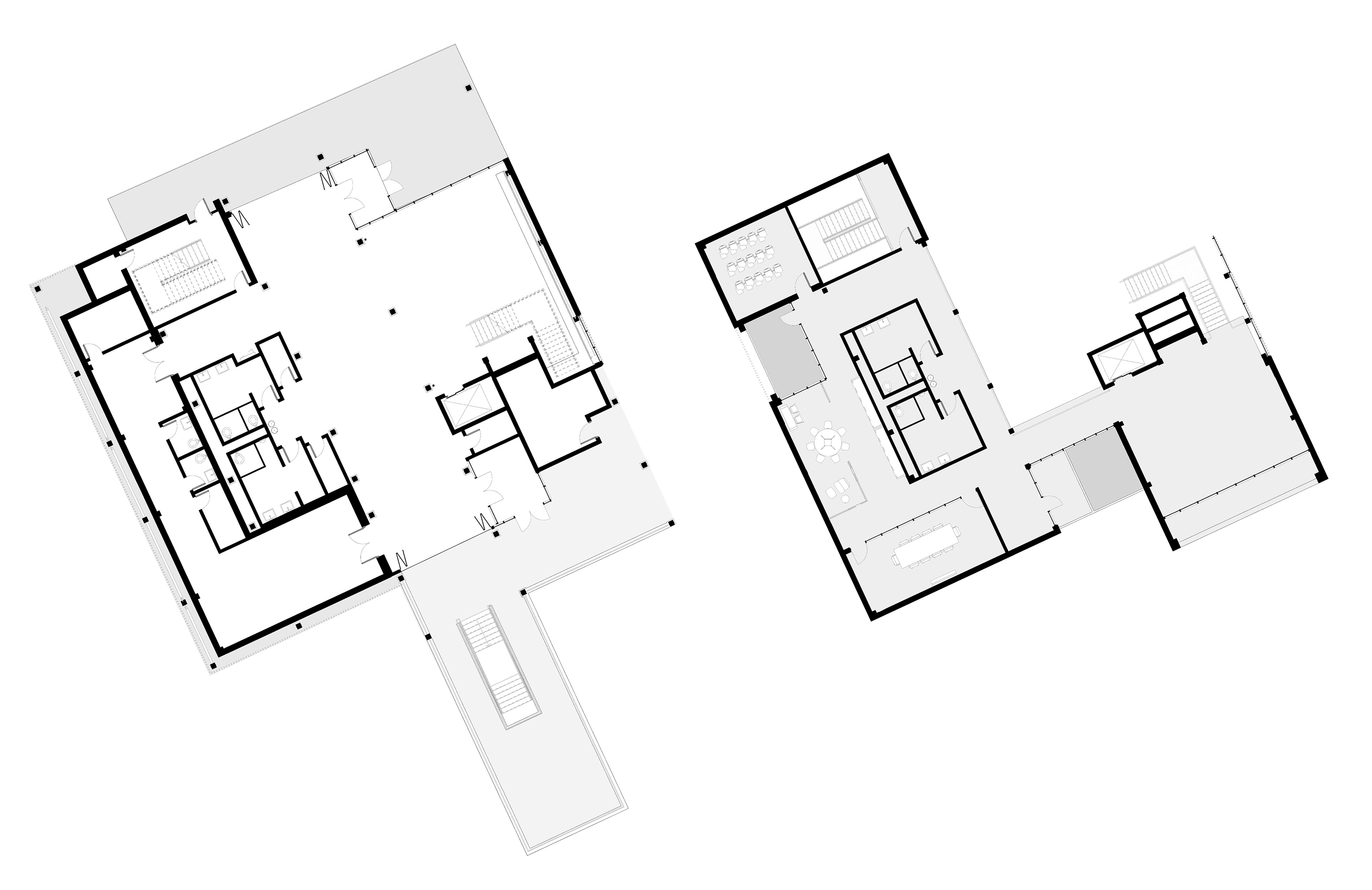
he roofs are strategically designed to harvest rainwater, and can collect approximately 150,000 gallons annually. This rainwater is transported underground to the storage cistern onsite. This water is supplied to the restroom fixtures, and the wastewater produced is treated in the constructed wetland and then re-applied as drip irrigation for the community garden. The wind tower roof acts as “hands” that catch the rainwater and hydrate the foliage of the green walls. The water system components are exposed along the processional path from the parking lot, immersing the visitor within this simulated water cycle.
Mechanical systems and construction materials are expensive aspects of a building project. The upfront cost of geothermal conditioning is higher than alternative methods, but the system can reduce the cost of heating by 50-70%, and the return on investment is very high (especially with rising energy costs). Cross laminated timber is roughly a quarter the weight of an equally sized concrete structure, which means that the foundations don't have to be as large, subsequently using less building materials. Further, there is a decrease in transportation taking concrete to the construction site, ultimately reducing both cost and carbon emissions.
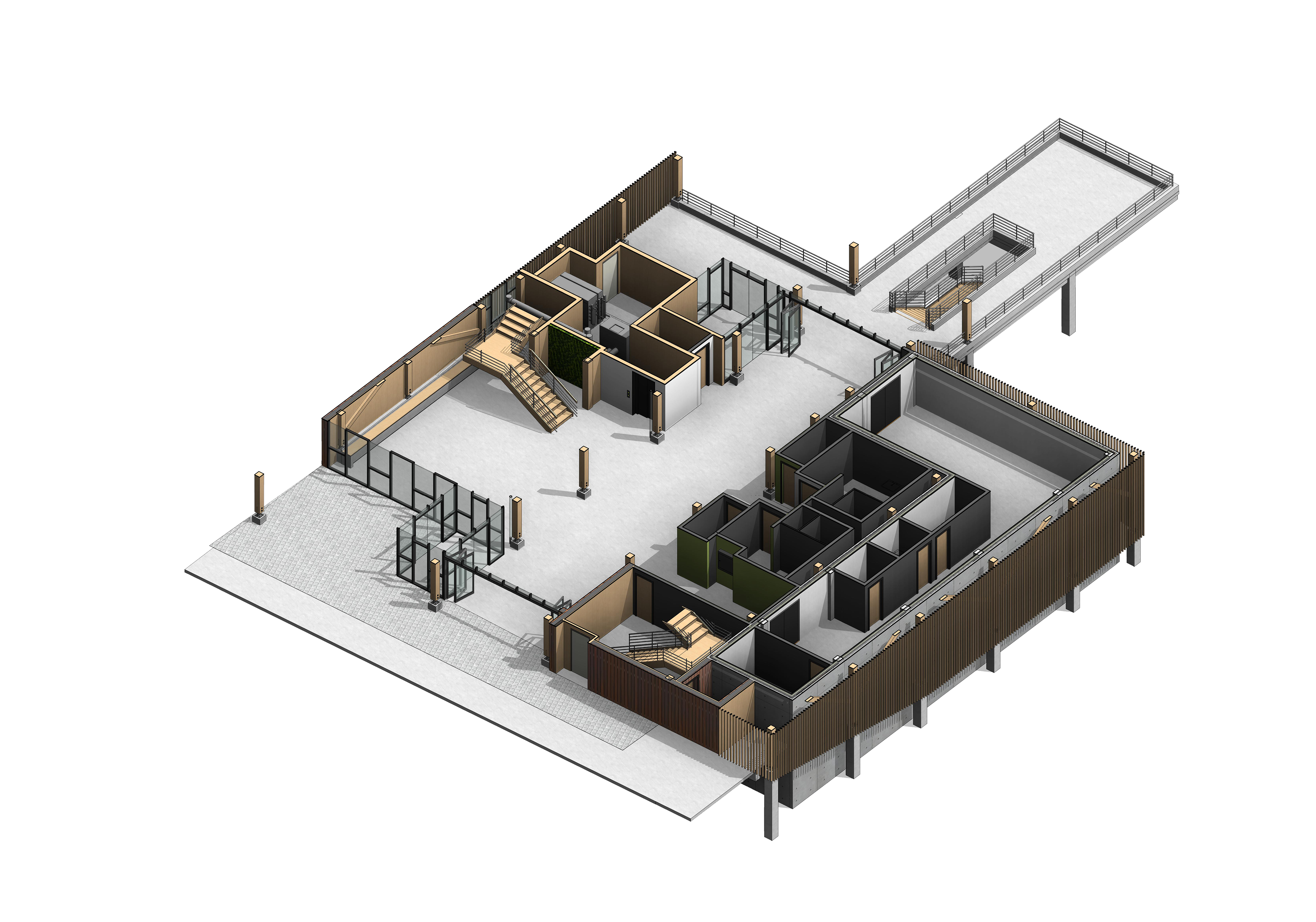


The geothermal system will utilize the unlimited, renewable energies from beneath the earth’s surface. Clerestories on the east and west pour natural lighting into the spaces, minimizing artificial lighting needs. These fenestrations are shaded with vertical louvers to reduce undesirable solar heat gain. The CLT structure will continue to absorb carbon. The manufacturing of these products expends less energy, emanating fewer greenhouse gases. The photovoltaics on the parking canopy possess a combined capacity of 19,000 kW yearly. Insight 360 analysis estimates the building will require 53.1 kWh/m2/year. The photovoltaics can combatant 45% of these estimated energy requirements annually.

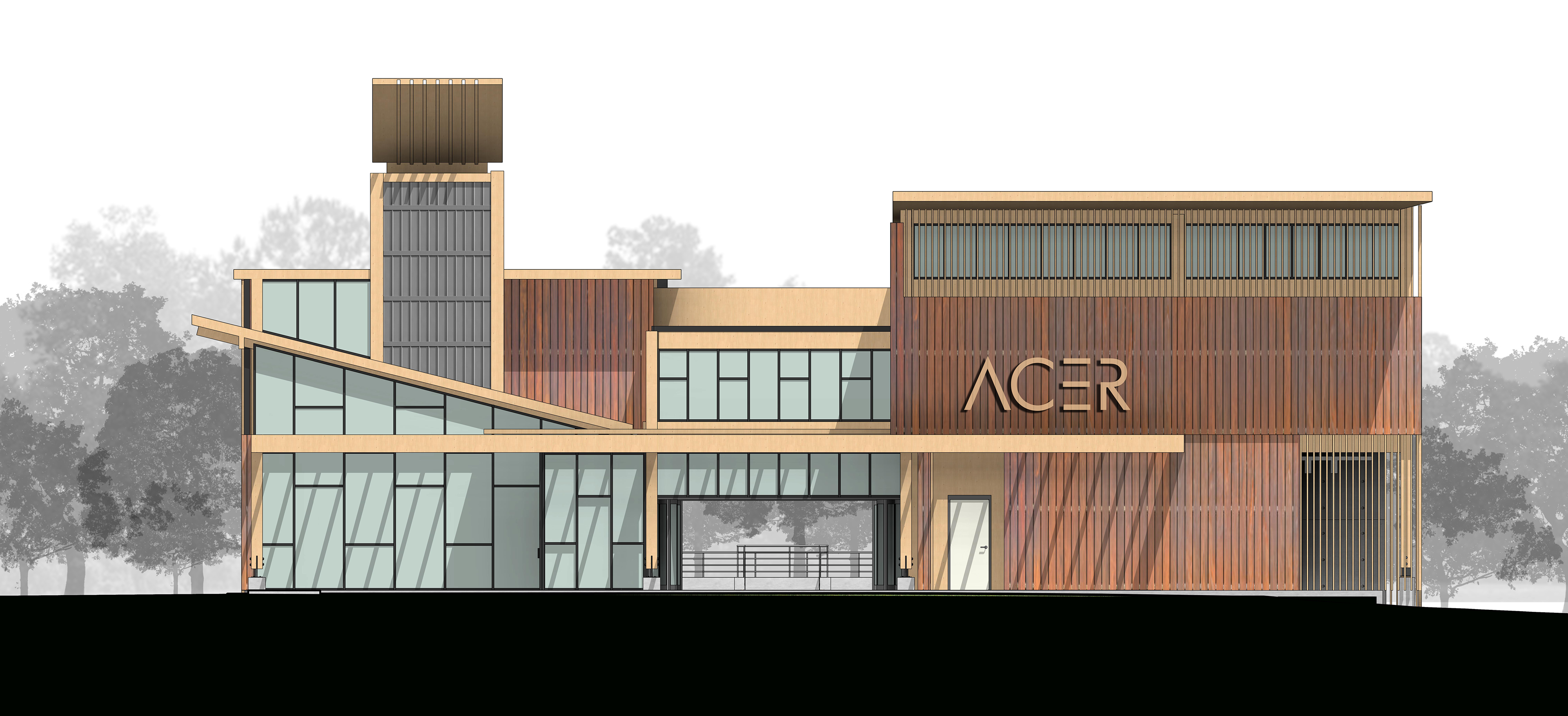
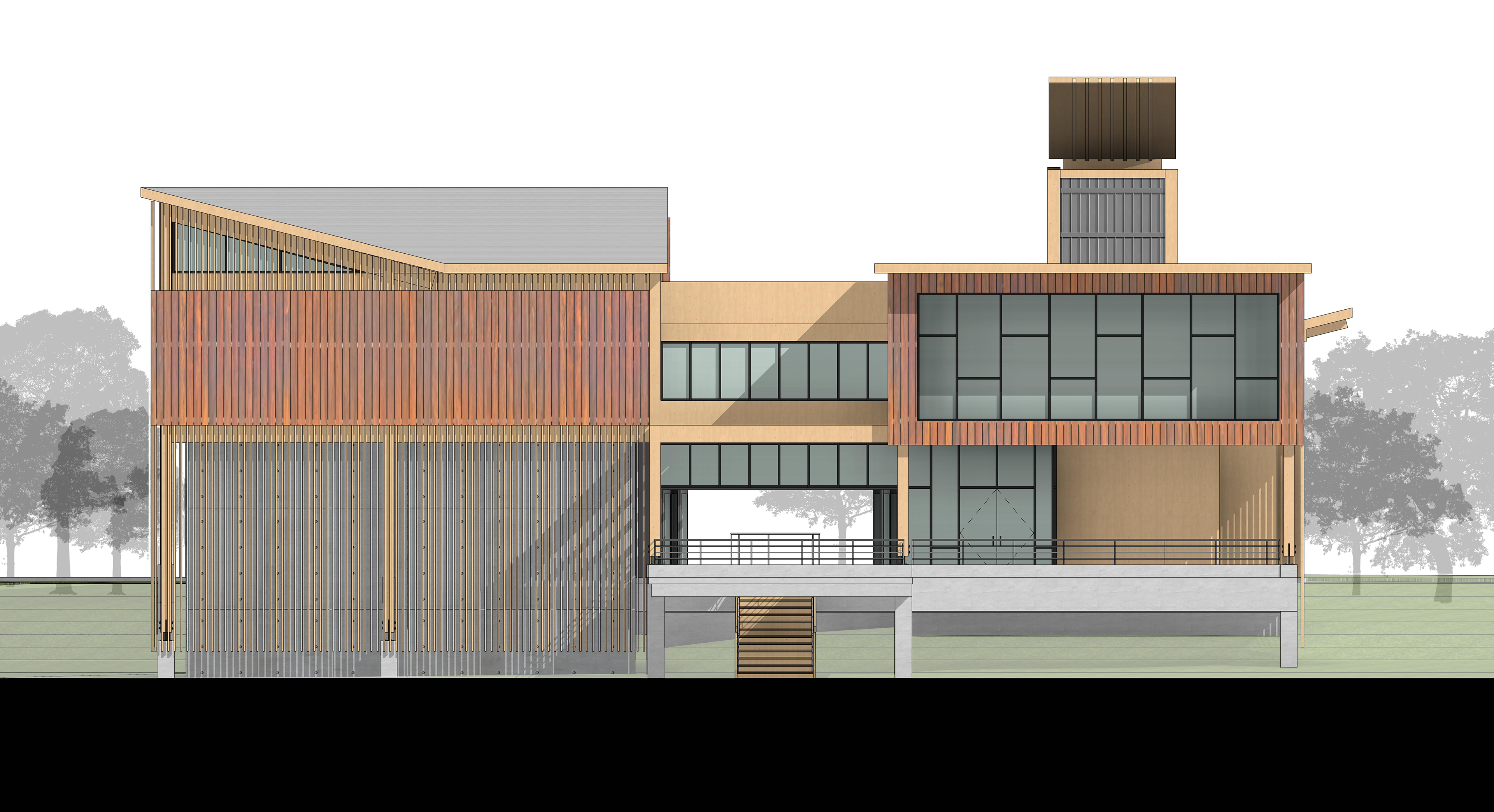
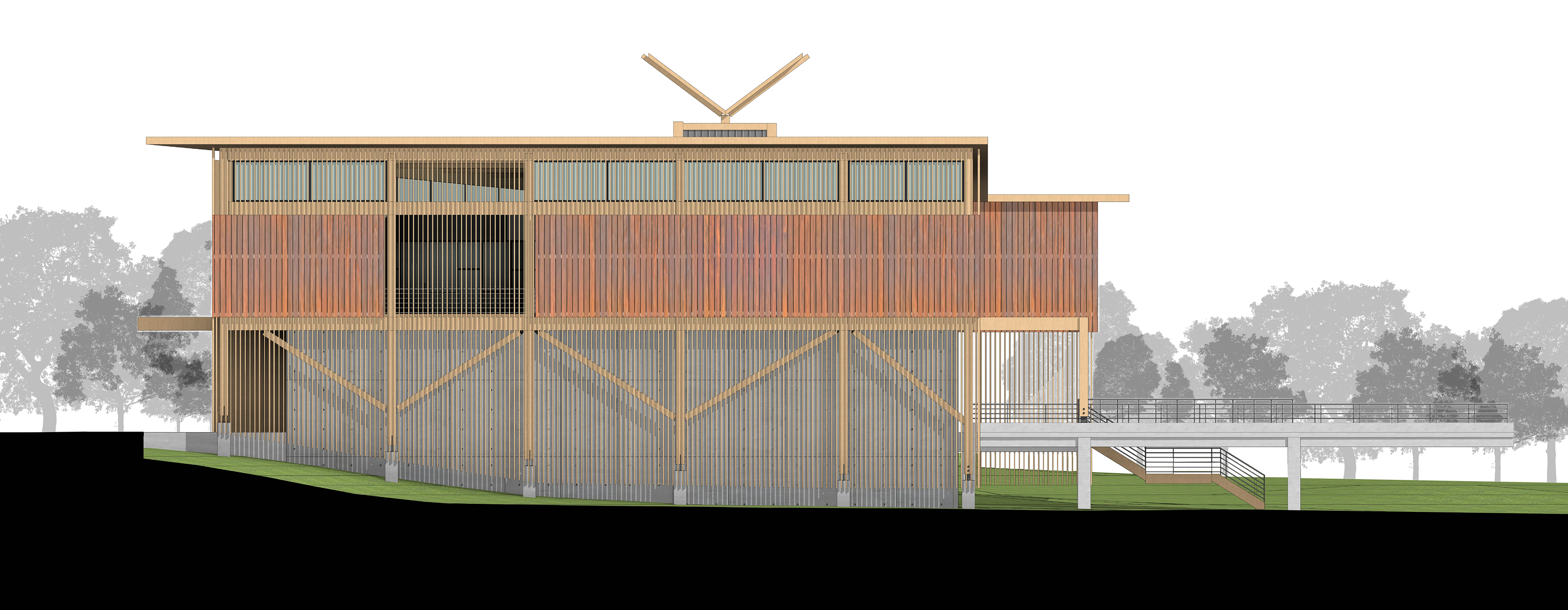
Fenestration is limited on the east and west to clerestories, reducing glare by allowing indirect lighting to fill the spaces. The glazing on the north façade illuminates the breezeway and exhibit while providing scenic views. Deep overhangs protect southern exposures. They are strategically calculated to block the high summer sun and harness heat from the low winter sun angles. The operable breezeway walls integrate the occupants with the environment during suitable weather. The air quality is circulated with fresh air supplied by the breezeway or wind tower. The plants adorning the tower supply condition the air and filter pollutants.
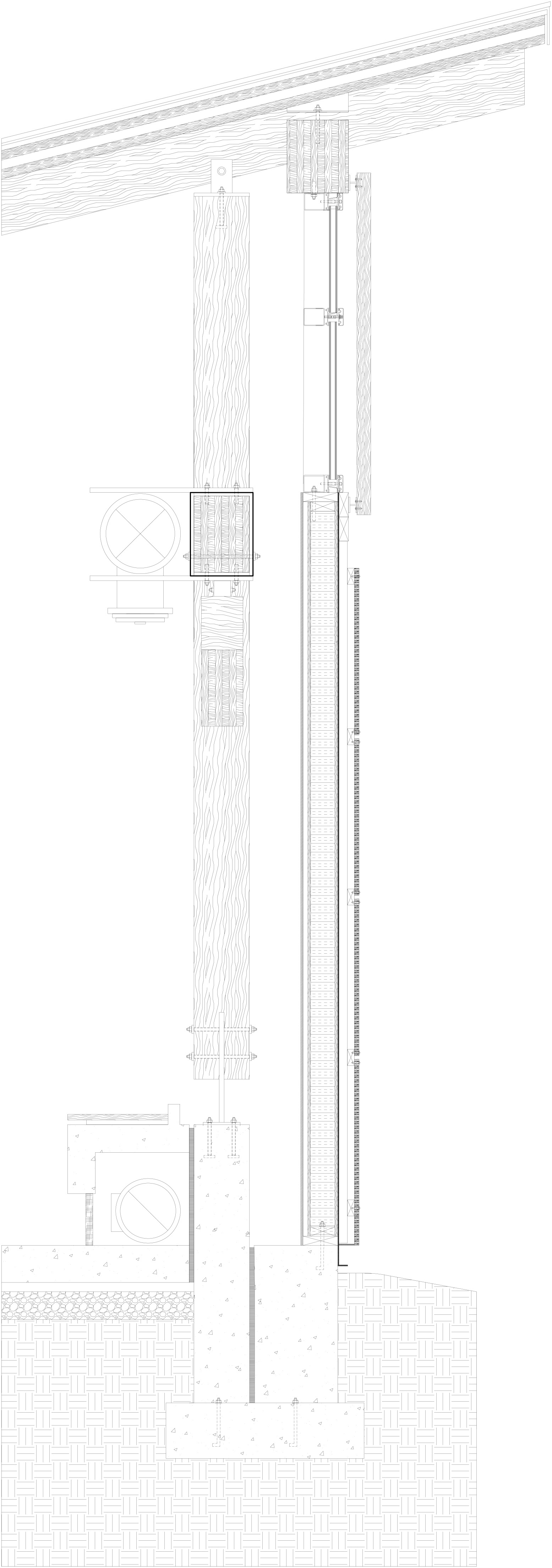


The building is structurally composed with Cross Laminated Timber (CLT). Growing trees is a low-impact method of production and emits fewer greenhouse gases. Life Cycle Assessment studies prove that CLT outperforms steel and concrete in embodied energy, air pollution, and water pollution. The CLT components will be prefabricated and shipped from the manufacturer to the site, reducing construction time and job site waste. This waste will be recycled as biofuel, creating new energy out of excess material. Timber possess a light carbon footprint because it continues to store carbon both while growing and once it is harvested and constructed.

Cross laminated timber withstands seismic activity and maintains strength when exposed to fires. Tornadoes occur often in Oklahoma, and ACER addresses the uncertainty associated with natural disasters. The concrete structure is independent of the CLT system to allow the timber to fail without hindering the shelter’s structural integrity. Visually, this shelter is seamlessly integrated and does not distract from the spatial vocabulary. The timber is fastened with bolted connections, allowing for alterations to be made on site. If the center is dissembled or renovated, these connections allow for the wood to be recycled or preserved for future projects.

The development portrays the importance of site analysis in the design process. The environment endures the impact of the human footprint. A project like ACER demonstrates the critical responsibility architects possess for shaping how humans influence the environment. The profession requires a sense of accountability. The investment does not end when the construction is completed. This educational center is to be re-visited to learn how to improve, to foster ideas in innovation, and to observe the visceral emotions that the occupants obtain while experiencing a space that connects them to their innate human affinity with the natural world.
